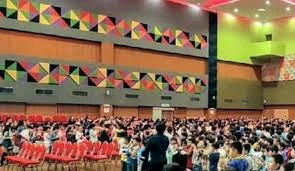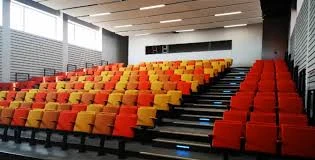
Report on Cooling Load Calculation for a Large Lecture Hall
Report on Cooling Load Calculation for a Large Lecture Hall
The Cooling Load Calculation is the foundational step in designing the Heating, Ventilation, and Air Conditioning (HVAC) system for large lecture halls. Given the nature of these spaces—characterized by high occupant density and various equipment—accurate load calculations are critical to ensure a comfortable and conducive learning environment.
1. Defining the Components of the Total Cooling Load
The Total Cooling Load is defined as the total quantity of heat (both sensible and latent) that must be removed from the space to maintain the desired temperature and humidity conditions. This load is typically divided into three main categories:
A. External Heat Gain
This heat originates from the outside environment and transfers into the hall through various building envelope elements. It includes:
Transmission Load: Heat transferred from the exterior to the interior through the walls, roof, and floor due to the temperature difference (ΔT).
Solar Heat Gain: Heat resulting from direct solar radiation penetrating glass windows and doors. This is a significant component in spaces exposed to direct sunlight.
B. Internal Heat Gain
These components generate heat within the hall itself and often constitute the largest share of the cooling load in lecture halls:
Occupants (People): Heat generated by the bodies of the attendees (both sensible heat for temperature rise and latent heat for moisture/humidity). This is the most influential factor due to the large number of students and faculty.
Lighting: Heat emitted by the lighting fixtures, calculated based on their electrical power consumption.
Equipment and Appliances: Heat radiated from presentation equipment (projectors), computers, sound systems, and other electronic devices.
C. Ventilation and Infiltration Load
This component relates to the outside air introduced into the hall:
Ventilation: The quantity of fresh outdoor air required by safety and quality standards (such as ASHRAE) to maintain acceptable indoor air quality per occupant. This air carries both a sensible load (to cool the air) and a latent load (to remove excess moisture/dehumidify).
Infiltration: Uncontrolled outdoor air leaking through cracks around windows and doors.
2. Calculation Methodology and Steps
Advanced computational methods, such as the Hourly Analysis Program (HAP) or the Cooling Load Temperature Difference/Cooling Load Factor (CLTD/CLF) method, are typically used to achieve accurate results. These methods account for the time-varying nature of the loads and the thermal storage (heat storage) effect of the building structure.
The basic calculation steps involve:
A. Establishing Design Conditions
Two primary points must be established:
Outdoor Conditions: The peak dry-bulb and wet-bulb temperatures and maximum solar radiation for the hall's geographic location (derived from weather data).
Indoor Conditions: The required dry-bulb temperature and relative humidity for occupant comfort (typically around 24∘C and 50% RH).
B. Calculating External Loads
The following generalized formula is applied to each surface (wall, roof, window):
QSurface=U×A×CLTD
Where U is the overall heat transfer coefficient, A is the surface area, and CLTD is the Cooling Load Temperature Difference (which accounts for building mass and peak load timing). Separate factors (Solar Heat Gain Coefficient - SHGC) and Cooling Load Factors (CLF) are used to calculate the solar heat gain through glass.
C. Calculating Internal and Ventilation Loads
These loads are calculated at the expected peak load time:
People Load: The number of occupants is multiplied by the heat gain per person (which is low for sedentary activity like lecturing) and adjusted by a Cooling Load Factor (CLF) to account for the thermal delay of the human body.
Ventilation Load (Sensible and Latent): This is calculated based on the required outdoor air flow rate (in CFM/person or L/s/person) and the difference in enthalpy between the outside and inside air.
D. Summing the Final Cooling Load
All calculated components are aggregated at the peak load time to determine the total cooling load for the hall (in kilowatts - kW or Tons of Refrigeration - TR).
QTotal=ΣQExternal+ΣQInternal+ΣQVentilation
Finally, a Safety Factor (typically 10% to 15%) is added to the total load to account for any estimation errors or unexpected operating conditions, and this figure is used to select the optimal capacity of the central HVAC system.
Applied Example: Cooling Load Calculation for a 200-Person Lecture Hall
This simplified example uses the kW unit for calculation and then converts the final result to Tons of Refrigeration (TR).
Basic Assumptions (Hall and Design Data) 📐
| Item | Assumed Value | Notes |
|---|---|---|
| Number of Occupants | 200 people | Maximum capacity of the hall. |
| Hall Dimensions | 20 m×15 m×4 m | Total Area: 300 m2. |
| Lighting Load | 12 W/m2 | Efficient LED lighting. |
| Equipment Load | 2.5 kW | Includes projectors, screens, and computers. |
| Heat per Person | 120 W/person (80 W sensible + 40 W latent) | Based on ASHRAE data for "Seated, Quiet Activity." |
| External Load (Walls/Roof/Windows) | 100 W/m2 | Approximate total value for floor area (300 m2), assuming good insulation and solar heat gain. |
| Ventilation Rate | 8 L/s/person | Based on international standards for indoor air quality. |
| Enthalpy Difference (Δh for Ventilation) | 25 kJ/kg | Difference between outdoor and indoor design air. |
| Air Density (ρ) | 1.2 kg/m3 | Density of dry air at standard conditions. |
Export to Sheets
1. Calculating Internal Loads
A. People Load
Calculated for both sensible heat (raising temperature) and latent heat (moisture).
QPeople=(No. of People)×(Heat Rate/Person)
| Type | Calculation | Value (Watts) | Value (kW) |
|---|---|---|---|
| Sensible Heat | 200×80 W/person | 16,000 W | 16.0 kW |
| Latent Heat | 200×40 W/person | 8,000 W | 8.0 kW |
| Total | 200×120 W/person | 24,000 W | 24.0 kW |
Export to Sheets
B. Equipment & Lighting Load
| Item | Calculation | Value (Watts) | Value (kW) |
|---|---|---|---|
| Lighting | 300 m2×12 W/m2 | 3,600 W | 3.6 kW |
| Equipment | (Assumed Value) | 2,500 W | 2.5 kW |
| Total | 3,600 W+2,500 W | 6,100 W | 6.1 kW |
Export to Sheets
2. Calculating External Loads (Transmission and Solar)
Using the simplified area-based assumption:
QExternal=(Floor Area)×(Assumed Heat Rate/m2)
QExternal=300 m2×100 W/m2=30,000 W
QExternal=∗∗30.0kW∗∗
3. Calculating Ventilation Load
This load is crucial for air quality and moisture control (latent load).
A. Total Outdoor Air Flow Rate (V˙air)
V˙air=(Ventilation Rate/Person)×(No. of People)
V˙air=(8 L/s/person)×(200 persons)=1,600 L/s=1.6 m3/s
B. Total Ventilation Load (QVent)
QVent=m˙air×Δh
Where m˙air is the air mass flow rate (m˙=ρ×V˙) and Δh is the enthalpy difference.
m˙air=1.2 kg/m3×1.6 m3/s=1.92 kg/s
QVent=1.92 kg/s×25 kJ/kg=48 kJ/s
QVent=48 kW (since 1 kJ/s=1 kW)
QVent=∗∗48.0kW∗∗
4. Total Cooling Load and Ton Conversion
Summing all the calculated loads:
QTotal, Calculated=QPeople+QEq&Light+QExternal+QVent
QTotal, Calculated=24.0 kW+6.1 kW+30.0 kW+48.0 kW
QTotal, Calculated=108.1 kW
Adding Safety Factor and Determining Capacity
Adding a 10% safety factor:
QDesign=108.1 kW×1.10≈118.9 kW
Conversion to Tons of Refrigeration (TR)
Standard conversion: 1 TR≈3.517 kW.
Capacity in TR=3.517 kW/TR118.9 kW≈33.8 TR
Final Result:
This lecture hall requires an HVAC system with a cooling capacity of at least 35 Tons of Refrigeration (TR) or approximately 123 kW.
| Load Distribution Summary | Value (kW) | Approximate Percentage |
|---|---|---|
| Internal Load (People + Equipment) | 30.1 kW | 28% |
| External Load (Walls and Glass) | 30.0 kW | 28% |
| Ventilation Load (Sensible and Latent) | 48.0 kW | 44% |
| Total Calculated Load | 108.1 kW | 100% |
| Required Design Capacity | 35 TR | - |
)Define the required Indoor and design Outdoor Climatic Conditions …….Calculate each Cooling Load Component independently…..Sum the four results to get the Total Calculated Load …….Conclusion



 Apply the Safety Factor to determine the required Design Equipment Capacity (to be purchased and installed).
Apply the Safety Factor to determine the required Design Equipment Capacity (to be purchased and installed).




































